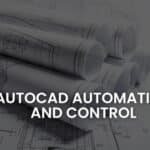Search for your desired courses here
Reinforced Concrete Structural Design Training in Dubai , Sharjah
Course Overview of Reinforced Concrete Structural Design Training:
The AutoCAD Reinforced Concrete Structural course is designed for civil and structural engineering professionals, focusing on the design and detailing of reinforced concrete structures. This course covers specialized AutoCAD tools and techniques to create detailed structural drawings, including plans, sections, and schedules. Participants will learn to efficiently use AutoCAD for drafting reinforced concrete elements, ensuring compliance with industry standards and best practices.Prerequisites:
- Basic knowledge of reinforced concrete design principles and terminology.
- Familiarity with AutoCAD, including basic drafting techniques.
- Understanding of structural engineering standards and practices is beneficial but not mandatory.
Who Can Take This Course:
- Structural engineers and design engineers involved in the design and detailing of reinforced concrete structures.
- CAD technicians and drafters working in civil engineering who want to enhance their skills in reinforced concrete detailing.
- Construction professionals managing reinforced concrete construction projects who require detailed design documentation.
- Students or professionals aiming to specialize in structural design using AutoCAD for reinforced concrete applications.
Learning Outcomes:
By the end of this course, participants will be able to:- Navigate the AutoCAD interface and customize it for reinforced concrete structural design projects.
- Create and manage 2D and 3D drawings of reinforced concrete structures, including beams, columns, slabs, and foundations.
- Apply industry standard detailing practices for reinforced concrete elements, including bar bending schedules and reinforcement layouts.
- Develop comprehensive structural plans and sections that clearly convey design intent and construction details.
- Use AutoCAD tools for layering, annotation, and dimensioning to enhance the clarity and accuracy of structural drawings.
- Generate schedules and material lists for concrete and reinforcement, facilitating effective project management.
- Integrate structural designs with other disciplines, ensuring coordination with architectural and MEP elements.
- Produce construction drawings that comply with relevant codes and standards (e.g., ACI, Eurocode).
- Export designs in various formats (DWG, DXF, PDF) for documentation and collaboration purposes.
Course Modules:
Module 1:Introduction to Reinforced Concrete Structural Design in AutoCAD- Overview of reinforced concrete elements and design standards
- Navigating AutoCAD for structural applications and customizing the interface.
- Introduction to 2D and 3D drafting for concrete structures.
- Setting up structural projects, including gridlines, layers, and templates for reinforced concrete.
- Drafting beams, columns, slabs, and foundations with precise reinforcement details.
- Using AutoCAD tools for reinforcement detailing, including bar bending schedules and reinforcement layout guidelines.
- Creating and managing 2D plans and sections for structural elements.
- Applying standard practices for structural annotation and dimensioning.
- Generating bar bending schedules, quantity takeoffs, and material lists for project planning.
- Using AutoCAD to automate schedules and manage bills of materials (BOM) for concrete and rebar.
- Ensuring design compliance with relevant codes and standards (e.g., ACI, Eurocode).
- Drafting construction ready documentation and meeting submission standards.
- Integrating structural designs with architectural and MEP drawings using AutoCAD Xrefs.
- Managing changes across multiple disciplines and coordinating with other project teams.
- Setting up layouts for printing, managing output formats (DWG, DXF, PDF).
- Exporting final structural drawings for documentation and project collaboration.
FAQs
Q: Is this course specific to reinforced concrete structural design?
A: Yes, the course focuses on the use of AutoCAD for the design and detailing of reinforced concrete structures.
Q: Will I learn how to create detailed structural drawings?
A: Yes, the course covers the creation of detailed plans, sections, and schedules necessary for reinforced concrete construction.
Q: What certification will I receive after completing this course?
A: After completing this course, you will receive a Certificate of Completion from Autodesk, as we are an Autodesk authorized training center. This certification validates your advanced skills in AutoCAD.
Q: Do I need prior knowledge of structural design principles?
A: While a basic understanding of structural design is helpful, the course will provide comprehensive guidance on utilizing AutoCAD for reinforced concrete applications.
Q: Will I be able to produce construction ready structural drawings?
A: Yes, by the end of the course, you will be able to generate detailed construction drawings that are ready for reinforcement and concrete placement.
Q: Can I coordinate structural designs with other building systems?
A: Yes, the course emphasizes integration with architectural and MEP designs to ensure cohesive project outcomes.





