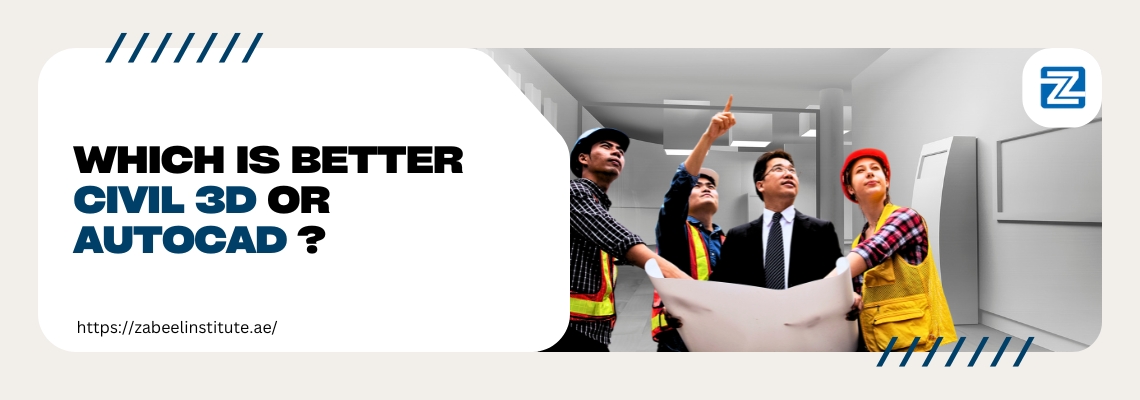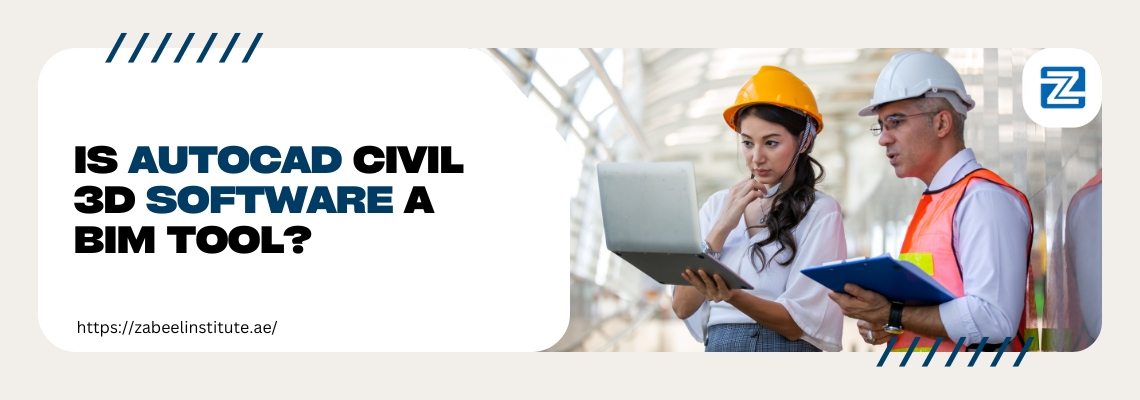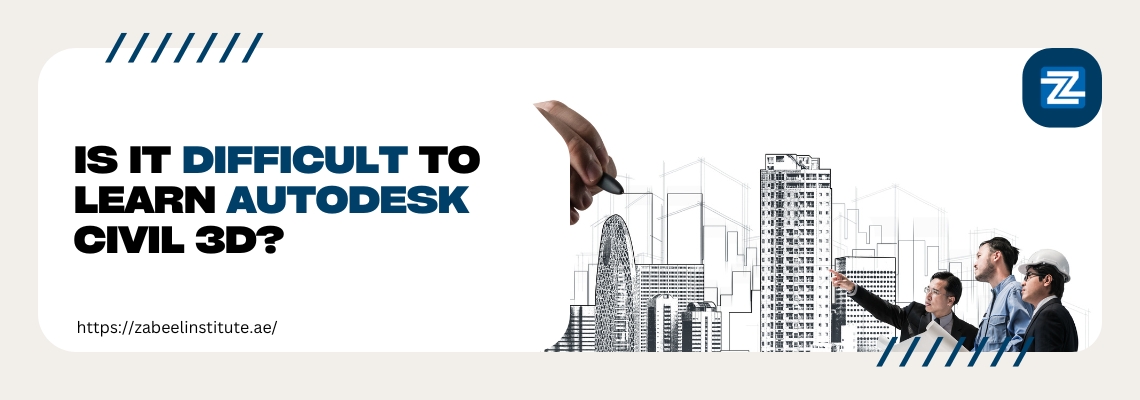Which is better Civil 3D or AutoCAD?
In the competitive landscape of engineering design software, professionals frequently debate the merits of Autodesk Civil 3D versus traditional AutoCAD. At Zabeel Institute, we regularly guide students through this critical decision point as they embark on their professional development journey. Understanding the strengths, limitations, and optimal applications of each platform can significantly impact project efficiency, career trajectory, and organizational outcomes.
Understanding the Fundamental Differences
AutoCAD and Civil 3D represent different points on Autodesk software spectrum, with distinct capabilities designed for specific professional needs. Before determining which is “better,” we must first understand their core purposes and design philosophies.
AutoCAD: The Industry Standard Foundation
AutoCAD established itself as the cornerstone of computer-aided design, offering a versatile platform for precise 2D drafting and 3D modeling across multiple industries. Its strength lies in its adaptability—architects, mechanical engineers, electrical designers, and civil engineers all leverage AutoCAD as a universal design language.
Key characteristics of AutoCAD include:
- Broad application across multiple disciplines
- Foundational drafting and documentation capabilities
- Customizable interface and programming extensibility
- Lower specialty-specific functionality
- Wider industry adoption and standardization
Civil 3D: Specialized Intelligence for Infrastructure
Civil 3D software builds upon AutoCAD’s foundation by adding specialized functionality specifically tailored to civil engineering and infrastructure design. Rather than simply being a drafting tool, Civil 3D functions as an integrated design environment where elements maintain intelligent relationships with one another.
Civil 3D’s distinctive features include:
- Dynamic, parametric modeling capabilities
- Intelligent objects with engineering behavior
- Automated quantity takeoffs and analysis
- Specialized tools for corridor design, grading, and pipe networks
- Survey integration and coordinate system management
Comparative Analysis: Key Performance Areas
When evaluating which platform better serves specific professional needs, several critical factors warrant consideration:
Design Intelligence and Efficiency
AutoCAD excels at precision drafting but treats most elements as simple geometric entities. Lines remain lines, regardless of what they represent conceptually. This approach offers flexibility but requires manual updates when design parameters change.
Civil 3D employs object intelligence where elements understand their engineering purpose. An alignment isn’t merely a polyline but a specialized object with stations, superelevation properties, and design criteria validation. When you modify that alignment, connected profiles, corridors, and grading automatically update—dramatically reducing redesign time and coordination errors.
Learning Curve and Adoption
Industry professionals consistently report that standard AutoCAD presents a more approachable initial learning experience. The AutoCAD 2D training path follows a logical progression that new users can generally navigate with reasonable proficiency within 4-6 weeks of dedicated practice.
Civil 3D’s learning curve proves substantially steeper due to its additional complexity and the need to understand both the software mechanics and the underlying civil engineering principles. Mastering basic Civil 3D functionality typically requires 2-3 months of focused effort, with true proficiency developing over 6-12 months of practical application.
Project Type Considerations
Determining which platform better serves your needs depends significantly on your typical project requirements:
- General Documentation Projects – For basic plan production, as-built documentation, or simple site plans, AutoCAD often provides sufficient functionality with lower complexity overhead.
- Transportation and Highway Design – Civil 3D’s corridor modeling tools, station-based data management, and superelevation handling make it dramatically more efficient for road and highway projects.
- Land Development – Civil 3D’s surface modeling, grading tools, and parcel layout functionality deliver significant advantages for subdivision design and site development.
- Utility Design – Civil 3D’s pipe network capabilities, pressure networks, and profile management tools streamline water, sewer, and storm drainage design.
- Survey and Mapping – Civil 3D’s specialized point management, description key sets, and surface creation tools better serve survey-intensive workflows.
Cost-Benefit Analysis
The financial equation extends beyond initial software acquisition costs to include:
- Training Investment – Civil 3D typically requires more extensive training, such as a specialized AutoCAD course in Dubai that covers both platforms, representing a larger upfront investment.
- Productivity Gains – For suitable projects, Civil 3D’s automation capabilities can reduce design time by 30-50% compared to traditional AutoCAD methods.
- Error Reduction – Civil 3D’s dynamic updating dramatically reduces coordination errors that commonly occur when changes propagate through complex designs.
- Professional Marketability – Professionals with validated expertise through AutoCAD certification programs for either platform enhance their career prospects, though Civil 3D specialists typically command higher compensation in infrastructure sectors.
Industry-Specific Decision Frameworks
Different sectors prioritize software capabilities based on unique project demands:
Civil Engineering Consultancies
For firms primarily engaged in infrastructure, transportation, and land development, Civil 3D delivers significant competitive advantages through:
- Accelerated design iterations
- Enhanced visualization capabilities
- Integrated analysis tools
- Standards-based design validation
- Improved stakeholder communication
These firms typically maintain both platforms—Civil 3D for design development and AutoCAD for specific documentation tasks and cross-discipline coordination.
Architectural and Multidisciplinary Practices
Organizations balancing multiple design disciplines often prefer AutoCAD’s adaptability, particularly when:
- Civil components represent a smaller project proportion
- Multiple disciplines need seamless file interchange
- Custom workflows span diverse design areas
- External collaborators require standard formats
- Project complexity doesn’t justify Civil 3D’s overhead
Construction and Implementation Teams
Contractors and field implementation teams generally benefit from AutoCAD’s accessibility when:
- Design interpretation rather than creation is the primary function
- Shop drawings and fabrication details are the main deliverables
- Field modifications need quick documentation
- Specialized design calculations are performed externally
- Team members have varying technical backgrounds
Making the Strategic Choice
Rather than asking which software is categorically “better,” successful organizations frame the question more precisely:
- Which platform better aligns with our specific project portfolio?
- What engineering problems do we most frequently solve?
- How specialized are our design requirements?
- What is our team’s current capability and capacity for advanced implementation?
- What competitive advantages do we need to develop in our market?
At Zabeel Institute, we guide professionals through this decision-making process by assessing their specific requirements against these structured criteria.
Migration Pathways: Evolution Rather Than Revolution
For organizations considering the transition from AutoCAD to Civil 3D, we recommend a phased implementation approach:
- Foundation Building – Ensure team members possess solid AutoCAD fundamentals
- Pilot Projects – Identify suitable initial projects with controlled complexity
- Champions Development – Train specialized team members as internal experts
- Standards Development – Create organization-specific templates and workflows
- Gradual Implementation – Progressively expand application to more complex projects
This measured approach reduces productivity disruption while building organizational capability.
Training Facility in UAE: Dubai, Sharjah
If you are looking for Autocad Civil 3D Training online or offline in Dubai , you are reading the right article. Zabeel Institute has designed the Best Autocad Civil 3D Training in Dubai.
This certification offered by Zabeel Institute stands out from other training in the market.
Our exam result and pass percentage at Zabeel Institute is very high, which is increasing daily under the trainer’s constant support and guidance. Zabeel Institute is well known for delivering several successful batches of Autocad Civil 3D Training Courses. Zabeel ensures to help all students with all sorts of assistance for their brilliant performance in the exam.
This Institute, established in 1988, is a leading Educational and Training Institute for executives in Dubai. This Institute is by the KHDA and Ministry of Education UAE. We offers training programs to professionals from various industries like Airlines, Travel & Tourism, Engineering, Construction, Accounts and finance, Information Technology, Logistics, Languages, and Management. Zabeel’s career-specific courses are imparted through interactive teaching techniques, state-of-the-art technology, and experienced and highly qualified faculty.
More than 32 Years of Experience in training Professional Executives
- Achiever of many QUALITY AWARDS for training from 1988 till date
- Qualified & Certified Trainers
- Sophisticated lab with high-end machines and licensed software
- Certificates attested by the Ministry of Education, UAE
- Vast resource materials for reference and course materials
- Free online support for further assistance
- Free follow-up orientation seminars & workshops
- Integrated Training & Career Development Plan
Please visit the KHDA website to learn more about Zabeel :
https://www.khda.gov.ae/en/directory/training-Institutes-search-results/training-institute?id=156
Recommendation:
Zabeel Institute helps you get based on your education and experience and will further guide you to the certification.
To know more about these cphq course fees, exam costs, cissp exam fees, certification, general certification costs, and more, please Contact Zabeel Institute!
Zabeel offers Autocad Civil 3D Training in Dubai,
For further information please contact:
Tel: 600 52 4448, 00971 4 3974905
WhatsApp number: +971 503068426
Email: mail@zabeelinstitue.ae
Website: www.zabeel-international.com
Facebook: https://www.facebook.com/zabeel.international/
LinkedIn: https://www.linkedin.com/school/5954667/
Twitter: https://twitter.com/zabeel_intl
Instagram: https://www.instagram.com/zabeel_international/
To know more about Autocad Civil 3D Training in UAE,
Conclusion:
The best software depends on your project needs. Civil 3D suits complex infrastructure projects, while AutoCAD is ideal for general design work. At Zabeel Institute, we help professionals choose and master the right tool for their goals, offering expert training and support for both paths.
















Recent Comments