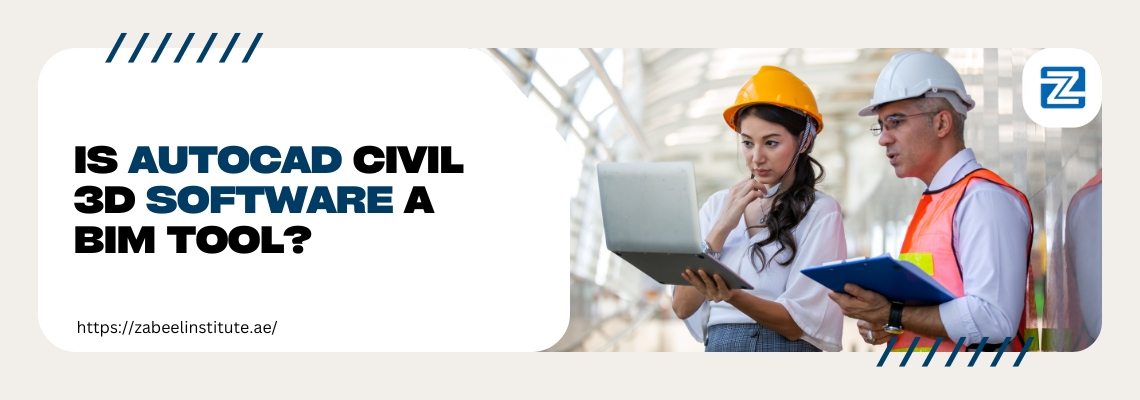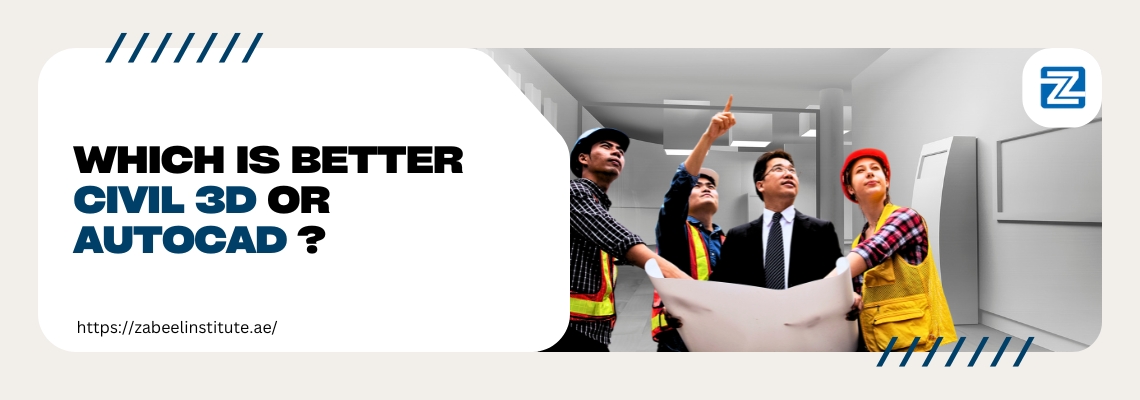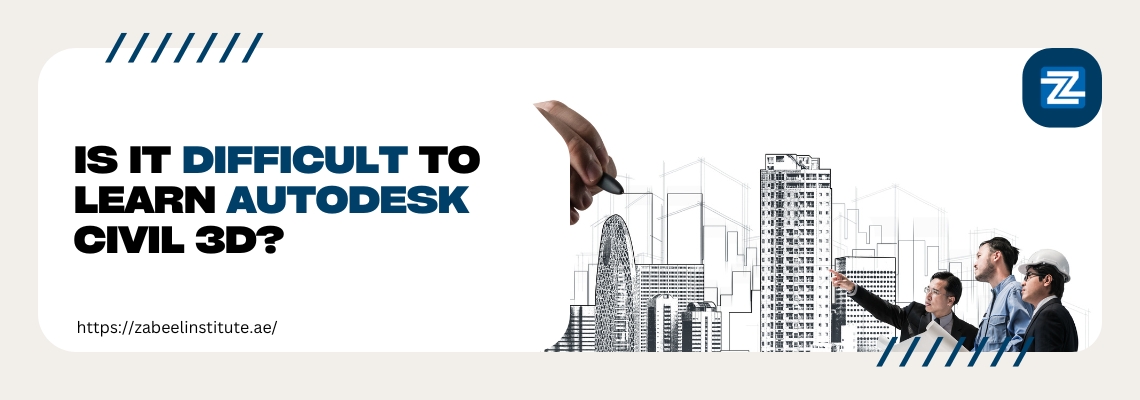Is AutoCAD Civil 3D Software a BIM Tool?
In the evolving landscape of architectural and engineering design, the question of whether AutoCAD Civil 3D Software qualifies as a Building Information Modeling (BIM) tool is increasingly relevant for professionals seeking to enhance their technical capabilities. This comprehensive analysis explores the capabilities, limitations, and positioning of Civil 3D within the BIM ecosystem, providing clarity for industry professionals and organizations looking to optimize their design workflows.
Understanding BIM and its Core Components
Building Information Modeling represents a paradigm shift from traditional CAD approaches, offering a collaborative methodology that encompasses the entire lifecycle of a built asset. True BIM solutions provide:
- 3D parametric modeling capabilities
- Intelligent object-based design
- Rich data attachment to geometric elements
- Collaboration across multiple disciplines
- Lifecycle management functionality
With these criteria in mind, let’s evaluate Autodesk Civil 3D Software against the established BIM framework.
Civil 3D: Beyond Traditional CAD
CIVIL 3D has evolved significantly from its AutoCAD foundations to address the specialized needs of civil engineering and infrastructure design. While rooted in the AutoCAD platform, Civil 3D incorporates numerous features that align with BIM principles:
Dynamic Modeling Capabilities
Unlike basic autocad 2D training approaches, Civil 3D implements a dynamic modeling environment where objects maintain intelligent relationships. This includes:
- Surface models that automatically update when source data changes
- Corridor models that adjust based on alignment modifications
- Pipe networks that maintain connectivity relationships
- Pressure networks with built-in analysis capabilities
Data-Rich Design Elements
Civil 3D enhances geometric entities with substantial data attributes, including:
- Material specifications
- Performance characteristics
- Maintenance requirements
- Construction sequencing information
- Cost data
Simulation and Analysis Tools
Modern BIM platforms emphasize performance analysis alongside visual representation. Civil 3D integrates:
- Stormwater analysis
- Earthwork calculations
- Sight distance evaluations
- Hydraulic and hydrodynamic modeling
- Traffic simulation capabilities
Comparing Civil 3D to Dedicated BIM Platforms
To determine whether Civil 3D truly qualifies as a BIM tool, we must compare it against dedicated BIM solutions:
Strengths as a BIM Platform
- Specialized Infrastructure Focus: Civil 3D excels in civil engineering applications, offering depth that general BIM platforms may lack.
- Familiar Interface: For organizations with existing AutoCAD expertise, the transition to Civil 3D presents a gentler learning curve than adopting entirely new BIM systems.
- Integration Capabilities: Civil 3D works within the broader Autodesk ecosystem, facilitating data exchange with other BIM platforms.
- Comprehensive Documentation: Those with AutoCAD certification find the documentation capabilities particularly valuable for regulatory compliance.
Limitations in the BIM Context
- Building Component Modeling: Civil 3D lacks the architectural and MEP modeling depth found in dedicated building-focused BIM platforms.
- Full Lifecycle Management: While strong in design and documentation phases, Civil 3D offers less robust facility management capabilities.
- Collaboration Workflows: Though collaboration is possible, the native collaboration tools aren’t as seamless as in purpose-built BIM platforms.
- File Size and Performance: Complex Civil 3D models can become unwieldy, creating performance challenges not typically seen in optimized BIM systems.
The Verdict: Civil 3D as a Specialized BIM Tool
After careful analysis, we can conclude that AutoCAD Civil 3D does qualify as a BIM tool, though with a specialized focus on civil infrastructure rather than building design. It meets the core requirements of BIM methodology:
- It provides 3D parametric modeling
- It incorporates intelligent object relationships
- It supports data-rich design elements
- It enables collaboration across disciplines
- It supports project lifecycle management, particularly in design and construction phases
The most accurate classification would position Civil 3D as a “Civil BIM” solution—optimized for infrastructure projects rather than building architecture.
Best Practices for Implementing Civil 3D in BIM Workflows
Organizations seeking to leverage Civil 3D as part of their BIM strategy should consider these implementation guidelines:
1.Clear Workflow Definition
Establish clear workflows that define how Civil 3D will interact with other design platforms. This includes:
- File exchange protocols
- Data preservation strategies
- Version control methodologies
- Approval processes
2.Strategic Training Programs
Investment in proper training enhances adoption and utilization. Consider:
- Role-specific training modules
- Regular skill enhancement workshops
- Advanced certification paths
- Mentorship programs
3.Integration Planning
For maximum effectiveness, plan integrations with:
- Document management systems
- Project management platforms
- Other disciplinary BIM tools
- Asset management systems
4.Standards Development
Create organizational standards addressing:
- Layer naming conventions
- Object creation protocols
- Data attribution requirements
- Quality assurance procedures
Key Benefits of Using Civil 3D as a BIM Tool
When properly implemented, Civil 3D as a BIM platform delivers significant advantages:
- Enhanced visualization capabilities for stakeholder communication
- Improved coordination between civil infrastructure and building systems
- More accurate quantity takeoffs and cost estimations
- Reduced rework through clash detection and coordination
- Better project documentation and as-built records
Industry Applications Where Civil 3D BIM Excels
Certain sectors particularly benefit from Civil 3D’s BIM capabilities:
- Transportation Infrastructure: Highway, railway, and airport design benefit from Civil 3D’s corridor modeling strengths.
- Land Development: Housing developments and commercial sites leverage the platform’s grading and utility design capabilities.
- Water Management: Stormwater systems, retention facilities, and flood control benefit from integrated analysis tools.
- Environmental Restoration: Stream restoration and wetland projects utilize the terrain modeling and analysis functions.
- Municipal Engineering: Urban infrastructure projects benefit from comprehensive utility and roadway design integration.
The Future of Civil 3D in the BIM Ecosystem
The trajectory of Civil 3D continues to move further into the BIM domain with each release. Future developments likely include:
- Enhanced interoperability with architectural BIM platforms
- Expanded cloud collaboration capabilities
- Improved performance for large-scale models
- Greater integration of reality capture data
- Advanced AI-driven design optimization
For professionals seeking to enhance their skills, pursuing an AutoCAD course in Dubai or similar educational opportunities can provide valuable expertise in leveraging Civil 3D’s BIM capabilities.
Training Facility in UAE: Dubai, Sharjah
If you are looking for Autocad Civil 3D Training online or offline in Dubai , you are reading the right article. Zabeel Institute has designed the Best Autocad Civil 3D Training in Dubai.
This certification offered by Zabeel Institute stands out from other training in the market.
Our exam result and pass percentage at Zabeel Institute is very high, which is increasing daily under the trainer’s constant support and guidance. Zabeel Institute is well known for delivering several successful batches of Autocad Civil 3D Software Training Courses. Zabeel ensures to help all students with all sorts of assistance for their brilliant performance in the exam.
This Institute, established in 1988, is a leading Educational and Training Institute for executives in Dubai. This Institute is by the KHDA and Ministry of Education UAE. We offers training programs to professionals from various industries like Airlines, Travel & Tourism, Engineering, Construction, Accounts and finance, Information Technology, Logistics, Languages, and Management. Zabeel’s career-specific courses are imparted through interactive teaching techniques, state-of-the-art technology, and experienced and highly qualified faculty.
More than 32 Years of Experience in training Professional Executives
- Achiever of many QUALITY AWARDS for training from 1988 till date
- Qualified & Certified Trainers
- Sophisticated lab with high-end machines and licensed software
- Certificates attested by the Ministry of Education, UAE
- Vast resource materials for reference and course materials
- Free online support for further assistance
- Free follow-up orientation seminars & workshops
- Integrated Training & Career Development Plan
Please visit the KHDA website to learn more about Zabeel :
https://www.khda.gov.ae/en/directory/training-Institutes-search-results/training-institute?id=156
Recommendation:
Zabeel Institute helps you get based on your education and experience and will further guide you to the certification.
To know more about these civil 3d course fees, exam costs, cissp exam fees, certification, general certification costs, and more, please Contact Zabeel Institute!
Zabeel offers Autocad Civil 3D Training in Dubai,
For further information please contact:
Tel: 600 52 4448, 00971 4 3974905
WhatsApp number: +971 503068426
Email: mail@zabeelinstitue.ae
Website: www.zabeel-international.com
Facebook: https://www.facebook.com/zabeel.international/
LinkedIn: https://www.linkedin.com/school/5954667/
Twitter: https://twitter.com/zabeel_intl
Instagram: https://www.instagram.com/zabeel_international/
To know more about Autocad Civil 3D Software Training in UAE,
Conclusion:
To directly answer the question posed: Yes, AutoCAD Civil 3D Software qualifies as a BIM tool, though with a specialized focus on civil infrastructure rather than building architecture. Its capabilities align with BIM principles while offering depth in areas critical to civil engineering that general BIM platforms may lack.
For professionals and organizations seeking to enhance their civil engineering design capabilities while maintaining BIM compatibility, Civil 3D represents a powerful and flexible solution that bridges traditional CAD workflows with modern BIM methodologies.
















Recent Comments