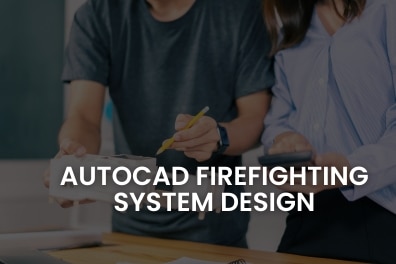Search for your desired courses here
AutoCAD Firefighting System Design Training in Dubai, Sharjah
Course Overview of AutoCAD Firefighting System Design:
This course is tailored for engineers, designers, and technicians involved in planning and laying out firefighting systems for residential and industrial facilities. Participants will use AutoCAD to create comprehensive 2D drawings and layouts for fire protection systems, including sprinklers, hydrants, and fire pumps. The course emphasizes adherence to NFPA (National Fire Protection Association) codes and covers essential skills like piping layouts, equipment placement, and system annotations to meet safety standards.Prerequisites:
- Basic knowledge of firefighting systems and fire safety standards (e.g., NFPA codes).
- Familiarity with AutoCAD, including basic drafting techniques.
- Understanding of building systems design is beneficial but not mandatory.
Who Can Take This Course:
- Fire Protection Engineers and Designers involved in fire safety planning and installation.
- CAD Technicians and Drafters in building services or construction industries working on fire protection designs.
- Construction Managers and Installers needing to interpret firefighting system layouts.
- Students or professionals aiming to specialize in fire protection design using AutoCAD.
Learning Outcomes:
By the end of this course, participants will be able to:- Navigate the AutoCAD interface for creating and modifying firefighting system designs.
- Create 2D layouts of fire protection systems, including sprinklers, hose reels, hydrants, and fire pumps.
- Apply NFPA standards and other relevant fire safety codes for regulatory compliance.
- Design piping layouts and calculate pipe sizing for various firefighting systems.
- Annotate drawings with fire system components, dimensions, and necessary installation details.
- Generate shop drawings for fire protection systems, including plans, sections, and isometric views.
- Coordinate fire protection designs with other building systems (e.g., HVAC, plumbing).
- Use AutoCAD tools for managing layers, line types, and symbols specific to fire safety systems.
Course Modules:
Module 1:Introduction to Fire Protection Design- Overview of firefighting systems and their importance in safety planning.
- Introduction to NFPA codes and relevant fire safety standards.
- Understanding the basic components of fire protection systems
- Overview of the AutoCAD interface tailored for fire protection design.
- Customizing the workspace for fire system layouts.
- Introduction to tools and commands specific to firefighting design.
- Drawing and placing components such as sprinklers, hydrants, and hose reels.
- Techniques for accurate placement and spacing of fire protection equipment.
- Developing comprehensive 2D layouts for firefighting systems.
- Creating and managing 2D plans and sections for structural elements.
- Calculating pipe sizing based on flow rates and system requirements.
- Using AutoCAD tools for piping design and layout.
- Adding dimensions, labels, and symbols to fire system drawings.
- Ensuring drawings are compliant with industry standards and codes.
- Creating notes and legends for better clarity in designs.
- Producing detailed shop drawings, including plans, sections, and isometric views.
- Understanding the importance of shop drawings in installation.
- Using AutoCAD tools for effective documentation of fire protection systems.
- Integrating fire protection systems with HVAC, plumbing, and electrical designs.
- Managing conflicts and ensuring compliance with building codes.
- Techniques for effective coordination among different building systems.
- Reviewing completed fire protection designs against NFPA and other standards.
- Discussing common challenges in fire protection design and solutions.
- Sharing best practices for creating efficient and compliant designs.
- Completing a real-world project to design a firefighting system for a specified facility.
- Generating a full set of installation-ready drawings and documentation.
- Presenting the project for peer review and feedback.
FAQs
Q: Can I design 3D firefighting systems in AutoCAD?
A: This course primarily covers 2D layouts, but advanced users can explore 3D design within AutoCAD or integrate with AutoCAD MEP for enhanced capabilities.
Q: Do I need to know fire safety standards like NFPA?
A: Basic familiarity with NFPA codes is beneficial, but the course will guide you in applying these standards to your designs.
Q: What certification will I receive after completing this course?
A: You will receive a Certificate of Completion from Autodesk, validating your advanced AutoCAD skills, as we are an Autodesk authorized training center.
Q: Will I be able to create installation ready drawings?
A: Yes, by the end of the course, you will be able to create detailed, installation ready shop drawings.
Q: What industries will benefit from this course?
A: Industries such as construction, building services, fire protection, and safety management, where fire safety systems are essential, will benefit from this course.
Q: Can I integrate fire protection designs with other building systems in AutoCAD?
A: Yes, AutoCAD allows coordination with HVAC, plumbing, and electrical systems to ensure integration during construction.





